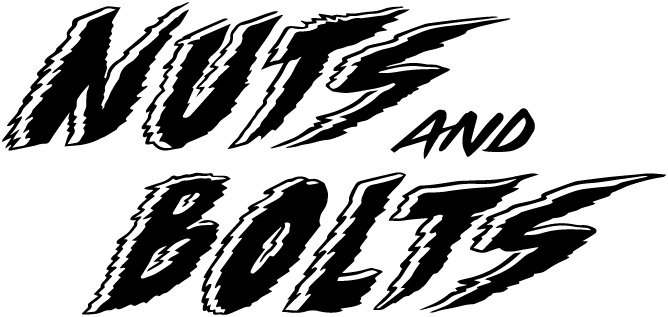Accessibility of Morphine Raum Studio
Morphine Raum can be entered by elevator using wheelchair: going over a slight ramp downwards at the start, and with a slight bump when entering Morphine’s space - there will be people who can help you over the bump if needed.
On the below abstract map, the blue shape is the elevator, and the red shape is the toilet. The black shapes are, from left to right, the workshop, the lobby, and the studio space.
In the Morphine Raum space there is smooth flooring with no further obstructions, except any tables and chairs that might be put up, and a rubber/plastic slabs dust-door hanging between the workshop (where the elevator is) and the lobby plus studio. Note however, that at the workshop on the 16th of November, the workshop space and lobby will be intensively used, which may result in tools, materials, tables, chairs and people in those spaces. However, we’ll keep a passageway clear as needed and be ready to assist if desired.
The toilet is made according to regulations to be usable for wheelchair users, with among others a handle next to it, an elevated toilet bowl, and a lowered sink.
